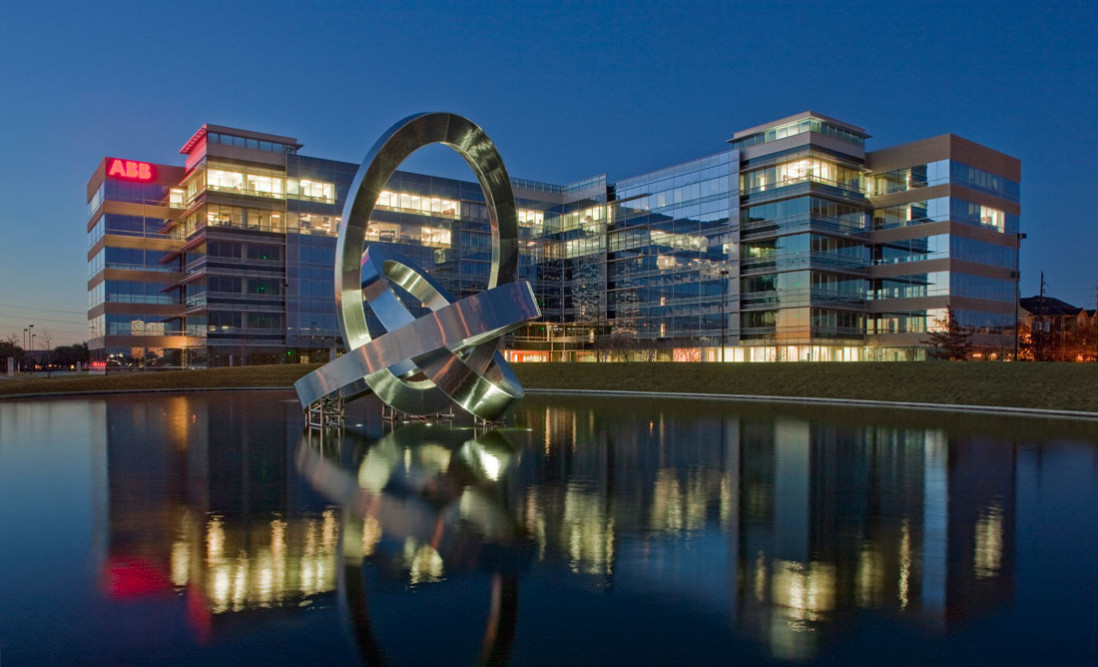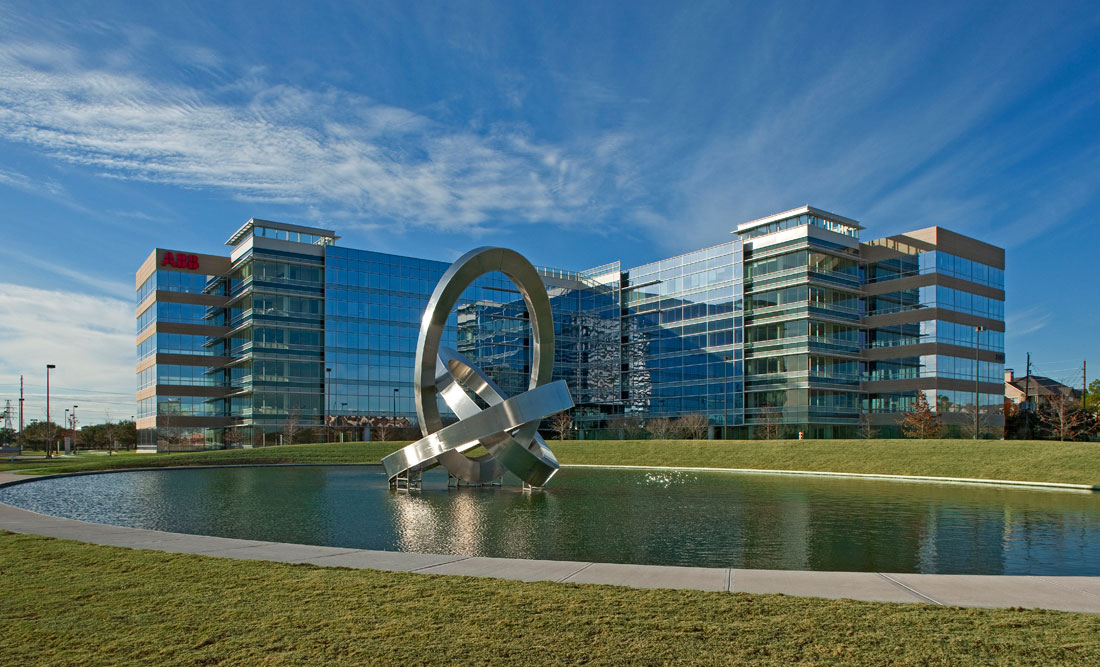Westchase Park is a Class “A” office complex located on approximately 18 acres. The design goal is to create a professional, beautiful and efficient workplace environment so that our tenant-customers can attract and retain the best employees.
For more detailed information, visit www.westchaseparkhouston.com
Description: Two (2) Class “A” buildings totaling 540,000 square feet with distinctive architectural features, superior efficiencies and unique environment. Parking at four spaces per 1,000 square feet in a structured garage.
Amenities include:
- Planned Hyatt Place Hotel with 6,000 sf meeting space, restaurant and pool.
- Showers and lockers provided in the building.
- Food service planned for the building.
- Planned convenience retail on site-Starbuck’s, deli, etc.
- 24-Hour Fitness located minutes away.
Location: 3600 W. Sam Houston Tollway South-just north of Westpark Tollway between Richmond and Westpark Drive. Over 1,700 feet of frontage directly on Sam Houston Parkway with a dramatic water feature and park provides a superior first impression.
This location offers excellent proximity to both executive and workforce housing and both major airports via Sam Houston Parkway and Westpark Tollway.
Size: Phase I – 540,000 rentable square feet in two 6-story office buildings, with flexible and efficient 47,000 square foot floor plates; easily divisible down to 5,000 square feet; 5′ planning module; 40′-45′ lease bay depths; minimal interior columns; energy saving systems.
High Performance Project: LEED Certified “Silver” Core/Shell (registered)-a sustainable development that is an environmentally responsible, productive and healthy place for employees to work.
High End Finishes: Soft polished “Gray Pearl” limestone floors with insets of flamed and polished “Absolute Black” granite; warm figured maple columns with polished stainless steel accents; modern GKD stainless steel fabric screen wall systems, tension-mounted from floor to ceiling before translucent glass walls; vaulted painted ceilings with concealed cove lighting and custom-designed “glass blade” pendant fixtures.
Project Team and Timeline:
Developer – Simmons Vedder Partners
Architect – Ambrose, McEnany and House, Architects
Phase I Construction Start – April 2008
Flyers:
Westchase Park Overview



