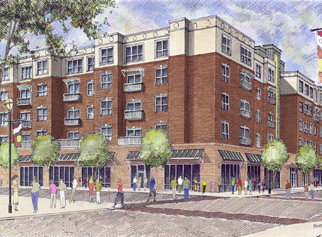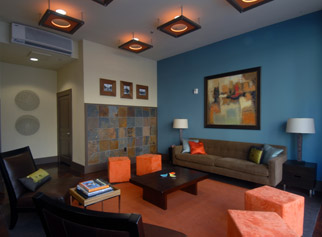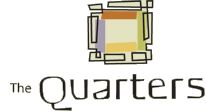The Quarters Residences
Austin, Texas
Phase I consists of two, high-density, student-oriented apartment projects within 3-4 blocks of the University of Texas campus; Phase II provides two additional apartment projects and a parking garage with retail. With the passing of the University Neighborhood Overlay, new provisions allow for increased density with the goal of providing more of a pedestrian campus environment. While UNO potentially allows for large amounts of additional housing, the reality is that fractious land ownership, very few undeveloped tracts, and significant institutional land ownership are substantial barriers to new development.
For more information, visit www.quartersoncampus.com
Description: Each of the buildings consists of 4-story, wood frame construction over two levels of structured parking; each building has ground floor retail. Property features include landscaped sunbathing decks with showers, lobby and lounge areas, controlled access to the buildings and parking garage, climate-controlled corridors, landscaped pedestrian oriented streetscape, and masonry exterior with architectural elements.
The 1-, 2-, and 3-bedroom units offer wood floors in all but the bathrooms, which feature ceramic tile. Spacious walk-in closets, full size washers and dryers, black granite countertops in kitchens and baths, 3-panel doors, opera balconies, and state-of-the-art telecom capabilities provide tenants with the all the best amenities in student housing.
Location:
Sterling House – 709 West 22nd Street, Austin, Texas 78705
Montgomery House – 2700 Nueces Street, Austin, Texas 78705
Cameron House – 2707 Rio Grande Street, Austin, Texas 78705
Size:
Phase I –
Sterling House – 100 units + 4,000sf of streetfront retail (on .998 acres)
Montgomery House – 88 units + 2,448sf of streetfront retail
Cameron House – 66 units + 1,437sf of streetfront retail (on 1.52 acres)
Phase II –
Grayson House – 101 units
Nueces House – 235 units
Quarters Garage – 1200-stall parking garage, 12 units and 44,579sf of retail
Project Team and Timeline:
Developer – Simmons Vedder Partners
Architect – Steinberg Design Collaborative
Sites Bought – March 2003 (Madison House), December 2003 (Contessa)
Construction Start – March 2005
Building Completion Target – Summer 2006
News/Awards:
Austin American Statesman, 10-2-2005 (1.5 MB)
Austin Business Journal, 4-8-2005 (.5 MB)
Austin Business Journal, 11-28-2008: West Campus Boom



