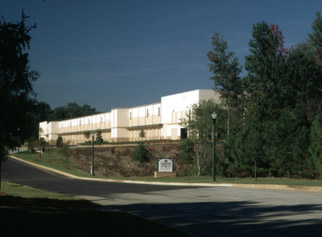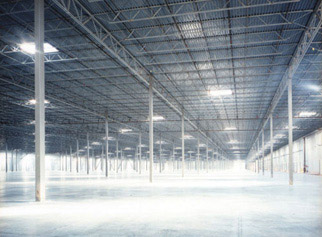SouthCreek Industrial Park
Fairburn, Georgia
The industrial park encompasses over 180 acres and enjoys unparalleled access to the nearby international airport, CSX Intermodal, IH-85, and IH-285.
Description: The buildings feature concrete tilt-wall exteriors with architectural accents, office areas in all four corners, dock doors (# depends on user), drive-in doors, approximately 5 4×8-ft skylights per bay, and ample parking for both commercial and standard vehicles. The floor construction features 30-ft minimum clear height, 42×40-ft column spacing and a 6-inch concrete slab.
The building systems include 2000-amp, 277/480 3-phase power, ESFR sprinkler system, roof-mounted exhaust fans providing three air changes per hour, and metal halide fixtures.
Location: Building 1 – 1100 Oakley Industrial Blvd., Fairburn, Georgia 30213
Building 2 – 1200 Oakley Industrial, Fairburn, Georgia 30213
Building 3 – 8090 Bohannon Road, Fairburn, Georgia 30213
Building 4 – 6100 Creekwood Drive, Fairburn, Georgia 30213
The industrial park is bordered by IH-85, with highway signage available, and is located at a full diamond interchange. The project is 10 minutes south of Atlanta Hartsfield International Airport and CSX Intermodal to the north.
Size: Building 1 – 400,704sf
Building 2 – 352,170sf
Building 3 – 504,000sf, expandable to 600,000sf
Building 4 – 556,800sf
Project Team and Timeline:
Developer – Simmons Vedder Partners (Phase III – joint venture with State Farm)
Architect – MacGregor Associates Architects
Construction Start –
Building Complete –
Sold –
Phase I – December 1999 (100% leased to SC Johnson & Son/Johnson Wax)
Phase II – (100% leased to International Truck & Engine)
Phase III – (100% leased to SC Johnson & Son)
News/Awards:
J.M. Smucker Southeast hub set for Atlanta
SouthCreek IV – Available for Lease (1.5 MB)
Atlanta Business Chronicle – April 2, 2004
Atlanta Business Chronicle – April 18, 2003
Atlanta Business Chronicle – October 2, 2002


