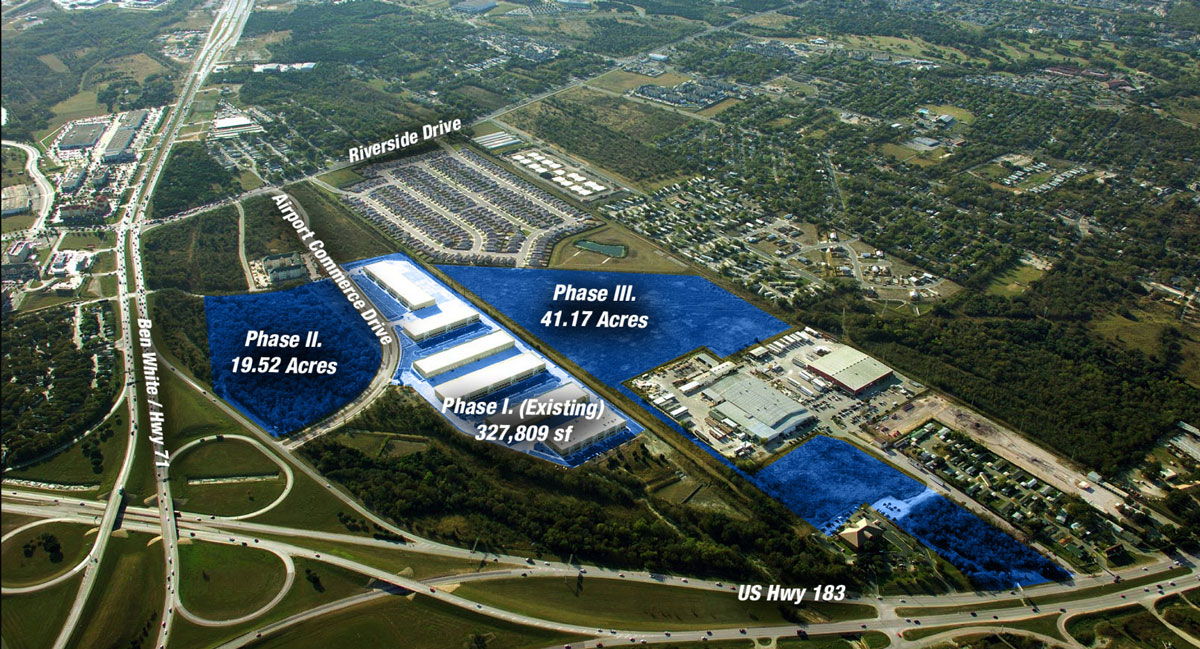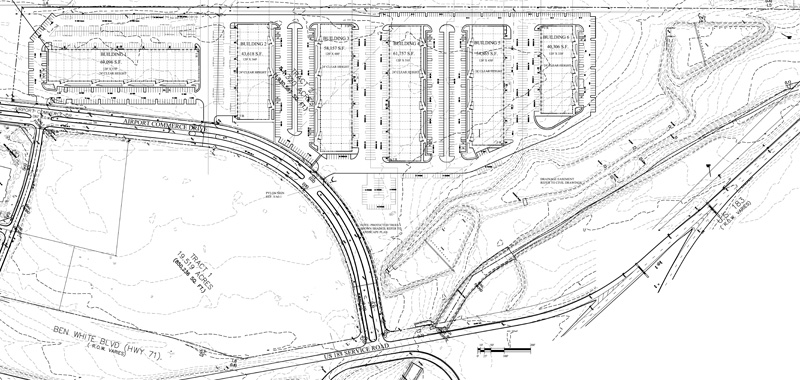Airport Commerce Park
Austin, Texas

A great location, strong submarket, high visibility, and state-of-the-art design and construction combine to make Airport Commerce Park one of southeast Austin’s premier business environments.
For more detailed information, visit www.airportcommerceparkaustin.com
Description: W2 Partners, along with HPI, is pleased to present Airport Commerce Park, a highly visible 105 acre, 3-phase industrial development project located in the Southeast Industrial Sector of Austin.
Location: The property is situated at one of the most important intersections in the Austin MSA near the confluence of three major regional arterial roadways: Hwy 71, US 183 and Riverside Drive offering superior freeway access and visibility.
This excellent “crossroads” location providing access to all parts of the city and points beyond via IH 35, Hwy 71, US 183, Hwy 290 and SH 130 (new outer loop on the East side of Austin), and is within eight minutes to the Austin CBD, as well as some of the city’s major employers including Motorola, Freescale, Advanced Micro Devices, Samsung and Sematech and The University of Texas at Austin.
Size: Completed in November 2007, Phase I consists of six “flex” service center buildings totaling 327,809sf situated on 44.324 acres within Airport Commerce Park. The buildings are currently being leased for either service-oriented tenant business use (with some warehouse space) or for office use. Phase I is currently 25% leased.
Phase II will consist of five “flex” service center buildings totaling 236,291 sf situated on 19.52 acres within Airport Commerce Park. The buildings will be designed as “flex” service center buildings, which are intended to be leased for either service-oriented tenant business use (with some warehouse space) or for office use. Development start is currently planned for January 2009 with delivery in November 2009.
Phase III: 41.17 acres zoned LI/CS-CO-NP, all entitlements in place., retail pad sites and industrial sites available for sale.
Phase I and II Amenities: Dual-feed fiber from three different providers, redundant power accessible through Austin Energy, Foreign Trade Zone designation capability, ESFR compatible sprinkler system, 24-ft clear height, 120-ft bay depth, landscaped walkways, parking islands, and basic office parking at 1:250 with additional parking available.
Project Team and Timeline:
Developer – W2 Partners with Hill Partners
Architect – David Bessent Architects, Inc.
Leasing – Hill Partners
Phase I Construction Start – December 2006
Phase I Completion – November 2007
Phase II Construction Start – January 2009
Phase II Completion – November 2009
Phase III in planning


