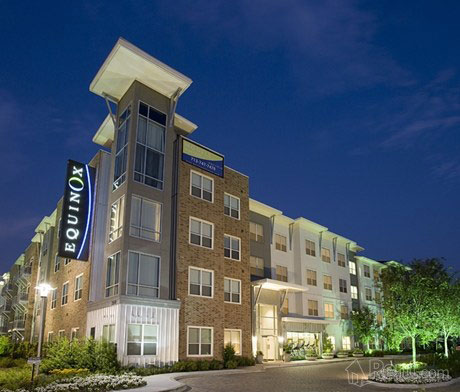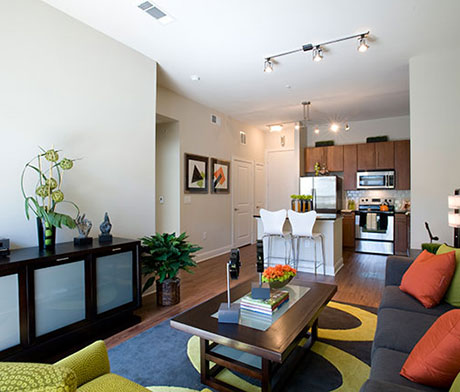Equinox
Houston, Texas
Located within the Texas Medical Center, one of the largest and most prestigious medical treatment and research centers in the world, this 304-unit apartment development enjoys spectacular amenities and easy access to all of Houston’s major business centers.
Description: This 304-unit development is wrapped around a six-level, access-controlled parking garage, for a total of 484 spaces. Common area facilities include a clubroom, leasing center, demonstration kitchen, conditioned corridors, swimming pool and conversation pool, two additional highly landscaped and hardscaped courtyards, fitness center and business center. Unit amenities will include 10-foot ceilings, simulated wood flooring, granite countertops, track lighting, and stainless steel appliances.
The Texas Medical Center (TMC), one of the largest and most prestigious medical treatment and research centers in the world, has been experiencing significant new growth for the past two years. The TMC also established, in 1999, a 50-year master plan detailing a comprehensive strategy toward institutional growth, expansion of services, and enhancement of the physical environment. The TMC is beginning to see the initial fruits of the plan with the beautification of streets, new office buildings, the introduction of the first light rail in Houston (connecting the TMC to Downtown Houston to the north and Reliant Park to the south), and renovation of existing buildings. The future campus will further integrate a mixed-use (live/work) community, reflect a commitment to multi-discipline collaboration, ensure access with an emphasis on public transit, among other goals.
Location: 2950 Old Spanish Trail, Houston, Texas 77054
This development is located at the southeast corner of the Texas Medical Center, across the street from the Michael E. DeBakey Veterans’ Affairs Medical Center. It is convenient to major highways such as State Highway 288, Loop 610, and Highway 59, as well as local thoroughfares such as Almeda Road and Old Spanish Trail. The centralized location of the property affords residents easy access to any major Houston location in a minimal amount of time.
Size: Phase I: 304 1-, 2-, and 3-bedroom units totaling 278,520sf (an average unit size of 916sf) sit on 4.14 acres of an 8.38-acre site.
Project Team and Timeline:
Developer – Simmons Vedder Partners
Architect – The Steinberg Design Collaborative, AIA
Phase I Construction Start – January 2007
News/Awards:
Austin Business Journal – July 20, 2007
Houston Business Journal – July 6, 2007


