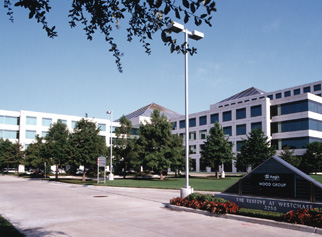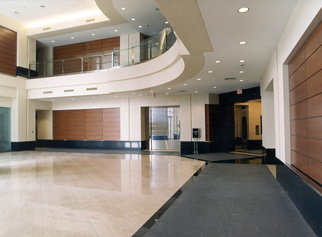Reserve at Westchase
Houston, Texas
Description: This Class “A” building’s exterior features an architectural pre-cast concrete exterior with granite medallions, abundant energy-efficient glass, and generous landscaping. The building is built around a central core and the interior common area finishes include Travertine marble, black granite, stainless steel and glass. Three elevators, one of which is equipped with swing freight features, service the building. Efficient floor plates with 44-ft bay depths, virtually column-free, allow for greater space planning flexibility. Parking is offered at 4.44/1000rsf in a 3-level access-controlled parking garage, connected to the building via a covered walkway; 32 visitor spaces are available in front of the building.
Location: 3250 Briarpark Drive, Houston, Texas 77042
The building is located in Westchase, a prominent business sector of Houston. Located just east of Beltway 8, the building is within walking distance to several major hotels, numerous restaurants, and shops in the renovated Carillon West Shopping Center.
Size: 193,772rsf in one 4-story building
Project Team and Timeline:
Developer – Simmons Vedder Partners
Architect – House Reh Burwell Architects
Construction Start – September 1998
Building Complete – October 1999
News/Awards:
Globe Street – March 31, 2003


