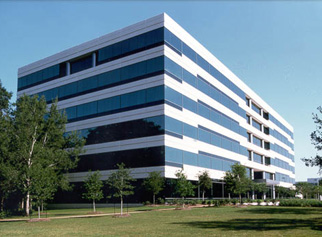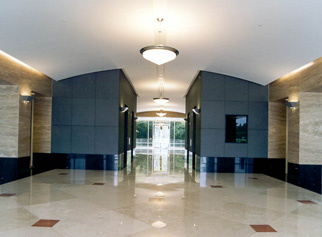Enclave on the Lake
Houston, Texas
Enclave on the Lake is a Class “A” office building located in the Enclave, a prestigious 878-acre corporate office park in Houston, Texas. Enclave is in the Energy Corridor office submarket, universally recognized to be the premier submarket for major energy corporations and energy-related companies in Houston.
Description: Enclave on the Lake’s exterior consists of limestone colored pre-cast concrete with energy efficient glass windows; four elevators service the building. A 3-level, access-controlled parking garage with designated VIP and visitor parking is connected to the building via a covered walkway. Generous landscaping and lake views add to the building’s appeal.
Location: 1255 Enclave Parkway, Houston, Texas 77077
The project is located within the Energy Corridor of West Houston, in the development known as “The Enclave”. The Enclave is an 878-acre controlled development consisting primarily of new Class “A” office buildings.
Size: 171,094 rentable square feet in one 6-story building on 6.747 acres. Efficient floor plates of approximately 28,700sf feature 44-ft bay depths and 9-ft ceilings.
Project Team and Timeline:
Developer – Simmons Vedder Partners
Architect – House Reh Burwell Architects
Construction Start – 4th Quarter 1998
Building Complete – November 1999
Sold – March 2003 (100% leased at sale to Atlantia Offshore and SBM Imodco)


